28845 Countryside Drive, Agoura Hills, CA 91301
-
Listed Price :
$5,995,000
-
Beds :
5
-
Baths :
7
-
Property Size :
7,122 sqft
-
Year Built :
1989
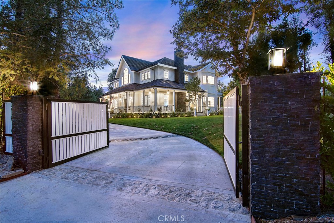
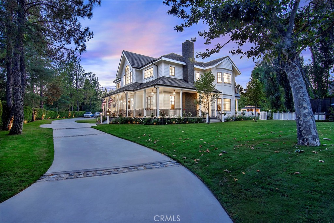
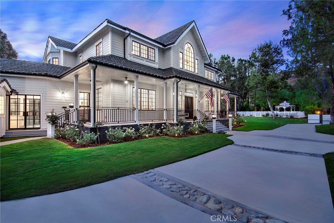
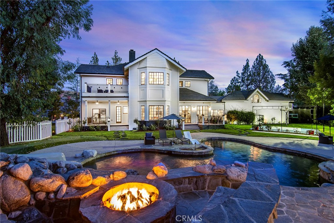
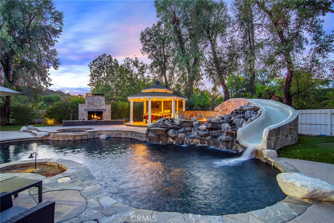
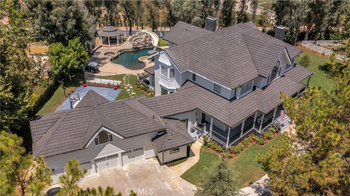
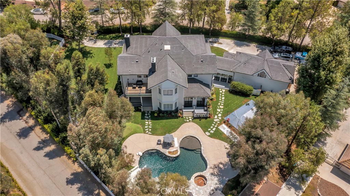
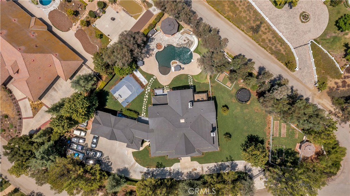
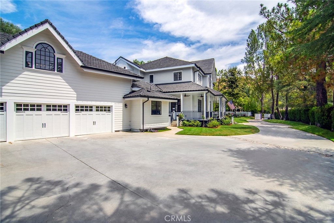
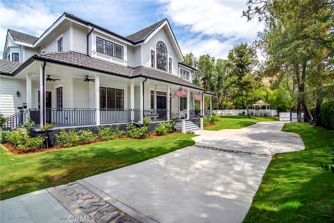
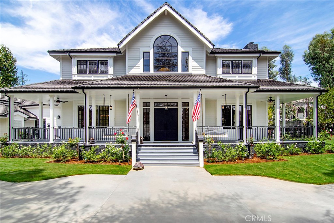
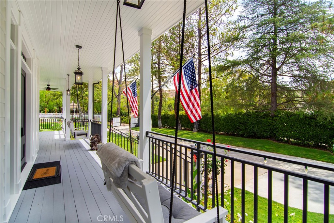
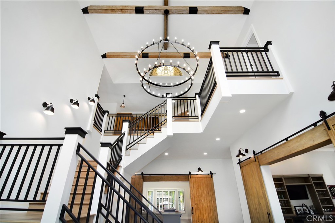
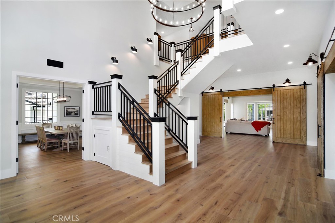
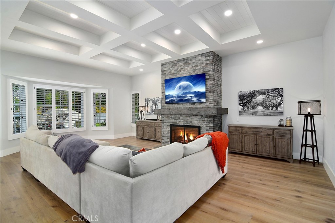
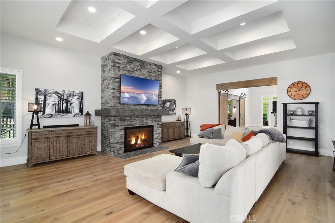
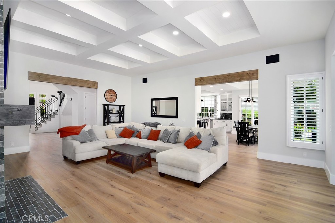
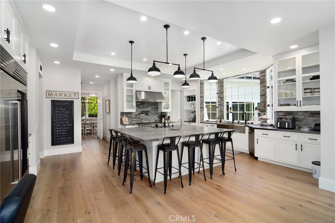
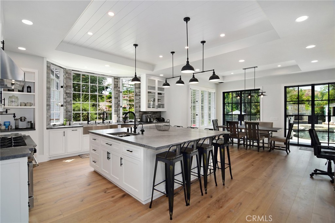
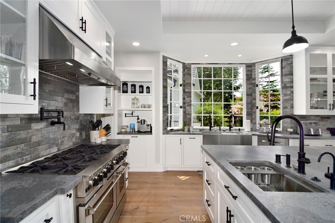
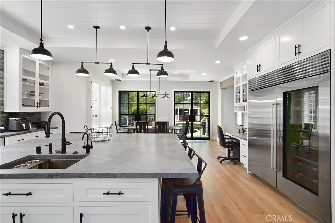
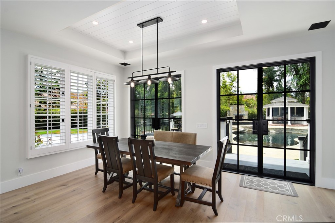
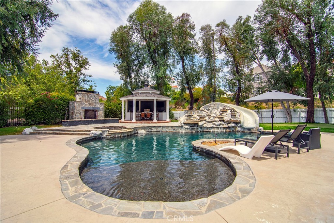
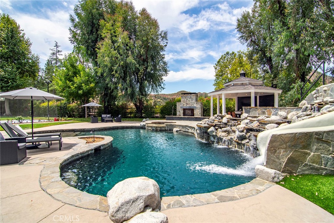
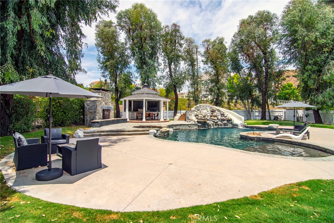
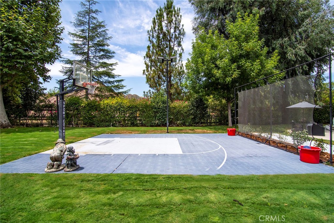
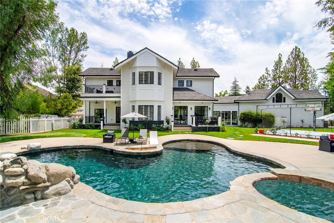
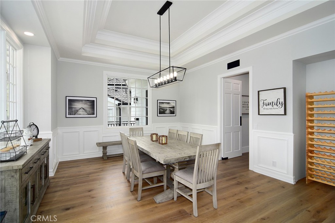
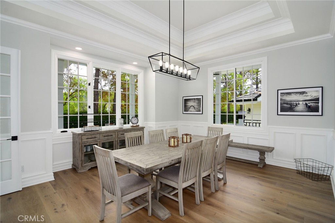
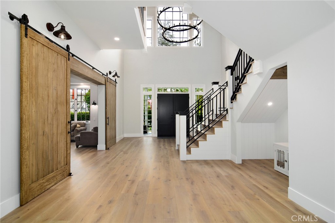
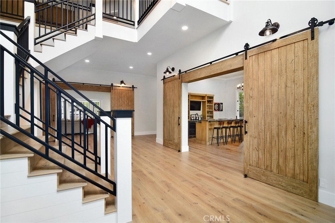
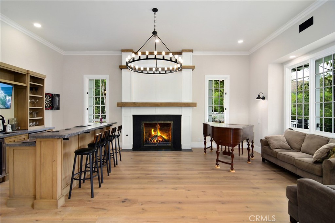
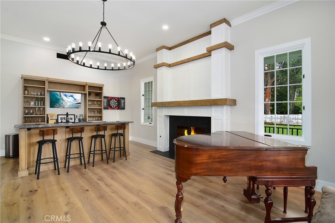
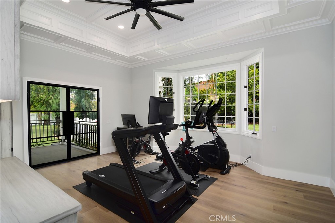
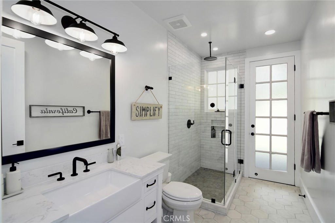
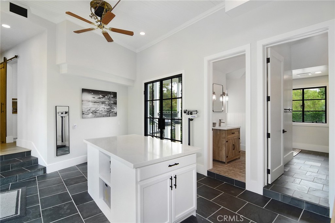
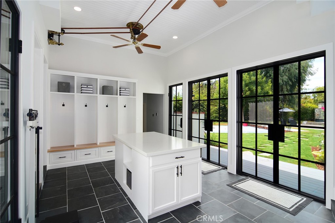
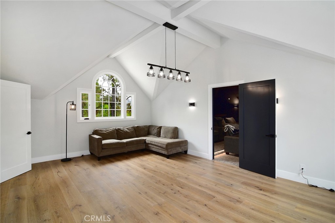
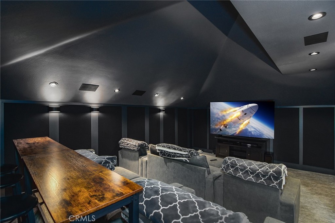
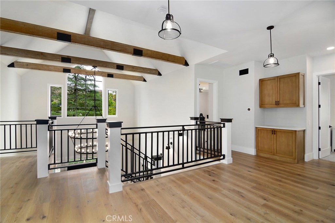
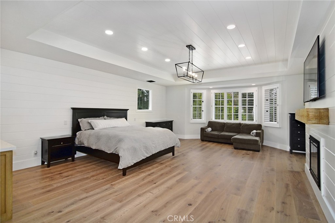
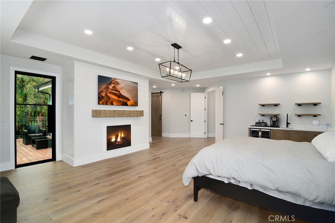
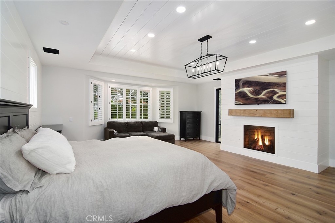
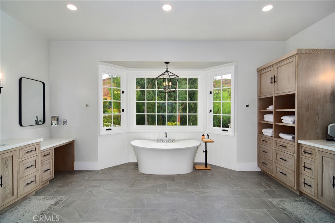
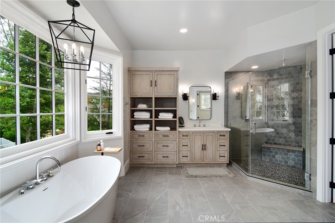
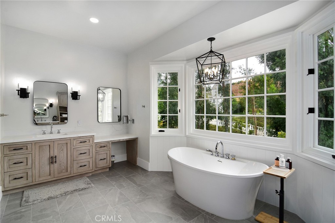
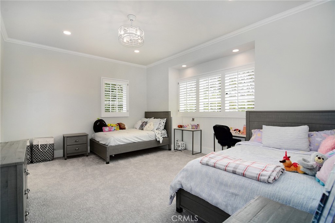
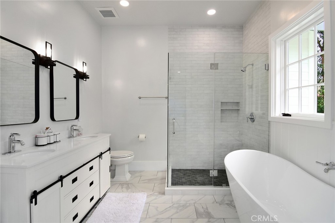
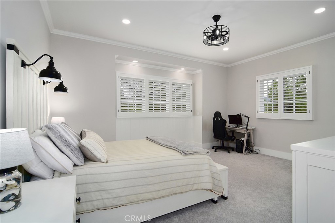
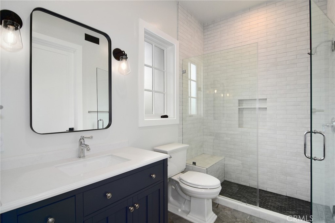
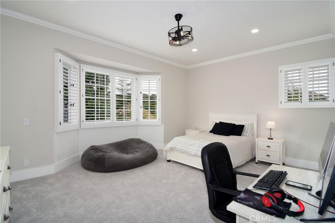
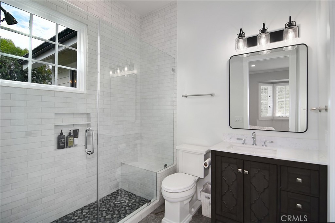
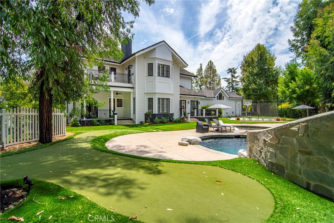
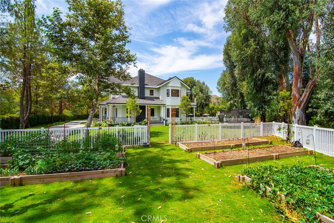
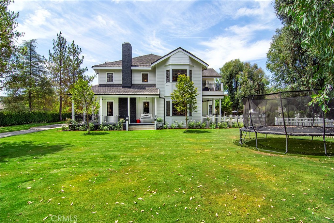
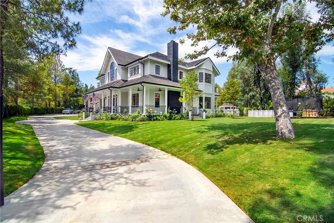
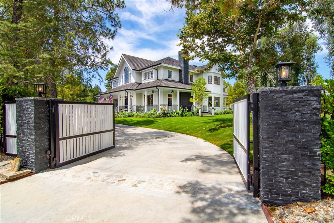
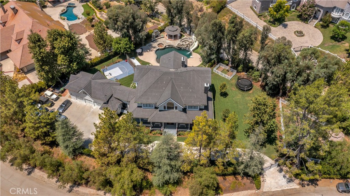
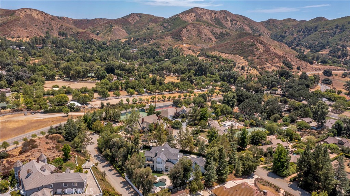
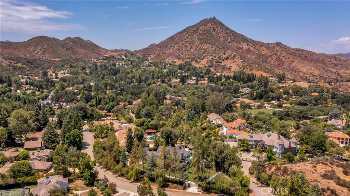
Property Description
Luxury meets functionality in this private 7,122 sq ft modern industrial farmhouse designed by Sexton Farms. Nestled on 1.5 acres of flat land, this 5-bedroom, 7-bathroom estate offers modern amenities and timeless design, with potential for two ADUs.
Step inside to discover wide plank oak flooring, vaulted ceilings, and spacious hallways creating an open atmosphere. The wraparound porch, complete with swings and fans, invites you to enjoy the outdoors year-round.
At the heart of the estate is a chef’s kitchen with quartzite countertops, a Sub-Zero double-wide refrigerator, an 8-burner Blue Star stove, dual ovens, dishwashers, and an oversized walk-in pantry. The adjacent butler’s pantry with custom butcher block countertops adds storage and prep space.
The oversized primary suite is a sanctuary, with a morning kitchen, fireplace, and private balcony overlooking the grounds and mountain views. Two large walk-in closets provide ample storage, while the spa-like bathroom boasts a freestanding tub and steam shower.
For entertainment, enjoy the state-of-the-art soundproof movie theater, offering seating for 12, a 5.1 surround system, and an 86-inch screen. The custom concession center “candy bar” enhances the experience. Adjacent is a den/playroom or possible bedroom with an attached bathroom.
The entertainer’s yard is a paradise with an oversized pool, waterslide, jacuzzi, firepit, outdoor fireplace, sport court, putting green, grassy area, and outdoor kitchen with BBQ, sink, and gazebo. A large organic garden offers space for homegrown produce. The motor court provides parking for up to 8 cars.
The functional mudroom includes custom storage lockers, a bathroom, and a large laundry area with a dog shower. Dual floor laundry ensures convenience.
Enjoy breathtaking sunrises and sunsets over the Santa Monica Mountains, embodying relaxation and nature. Equipped with a Brilliant smart home system with 4 controllers accessible via a mobile app, this estate offers seamless control of home features.
This property is a rare find, combining luxury with functional design in a coveted location. Don’t miss the chance to make this exceptional home yours.
Interior Features
| Laundry Information |
| Location(s) |
Washer Hookup, Gas Dryer Hookup, Laundry Room, Stacked |
| Kitchen Information |
| Features |
Butler's Pantry, Kitchen Island, Kitchenette, Pots & Pan Drawers, Quartz Counters, Stone Counters, Remodeled, Self-closing Cabinet Doors, Self-closing Drawers, Updated Kitchen |
| Bedroom Information |
| Features |
All Bedrooms Up |
| Bedrooms |
5 |
| Bathroom Information |
| Bathrooms |
7 |
| Flooring Information |
| Material |
Wood |
| Interior Information |
| Features |
Beamed Ceilings, Built-in Features, Balcony, Ceiling Fan(s), Cathedral Ceiling(s), Dry Bar, Coffered Ceiling(s), Separate/Formal Dining Room, Eat-in Kitchen, Granite Counters, High Ceilings, Intercom, Country Kitchen, Multiple Staircases, Open Floorplan, Pantry, Pull Down Attic Stairs, Stone Counters, Recessed Lighting, See Remarks, Storage |
| Cooling Type |
Central Air, ENERGY STAR Qualified Equipment, Gas, High Efficiency, Zoned, Attic Fan |
| Heating Type |
Central, ENERGY STAR Qualified Equipment, Forced Air, Fireplace(s), High Efficiency, Natural Gas |
Listing Information
| Address |
28845 Countryside Drive |
| City |
Agoura Hills |
| State |
CA |
| Zip |
91301 |
| County |
Los Angeles |
| Listing Agent |
Brian Whitcanack DRE #01357766 |
| Co-Listing Agent |
Cathie Messina DRE #00893569 |
| Courtesy Of |
Pinnacle Estate Properties |
| List Price |
$5,995,000 |
| Status |
Active |
| Type |
Residential |
| Subtype |
Single Family Residence |
| Structure Size |
7,122 |
| Lot Size |
67,295 |
| Year Built |
1989 |
Listing information courtesy of: Brian Whitcanack, Cathie Messina, Pinnacle Estate Properties. *Based on information from the Association of REALTORS/Multiple Listing as of Apr 2nd, 2025 at 8:36 PM and/or other sources. Display of MLS data is deemed reliable but is not guaranteed accurate by the MLS. All data, including all measurements and calculations of area, is obtained from various sources and has not been, and will not be, verified by broker or MLS. All information should be independently reviewed and verified for accuracy. Properties may or may not be listed by the office/agent presenting the information.




























































