3021 La Travesia Drive, Fullerton, CA 92835
-
Listed Price :
$1,550,000
-
Beds :
4
-
Baths :
3
-
Property Size :
2,636 sqft
-
Year Built :
1966
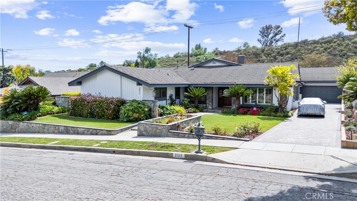
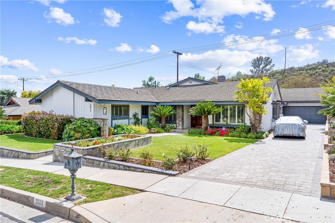
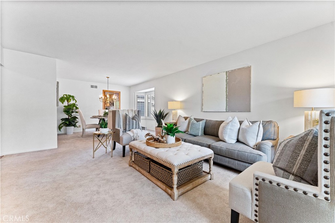
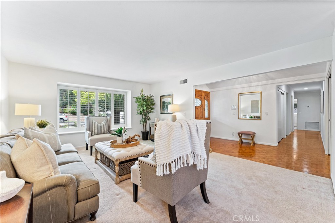
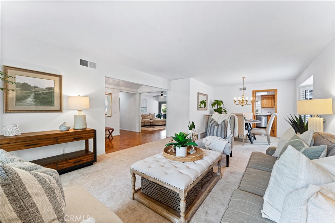
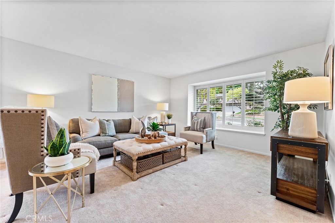
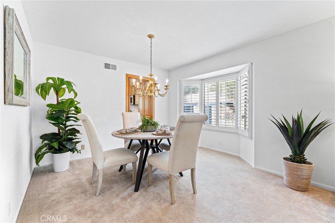
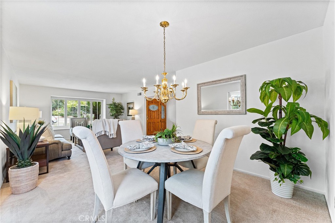
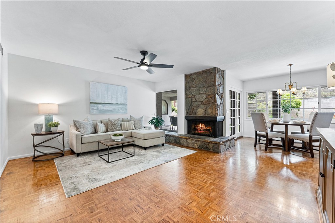
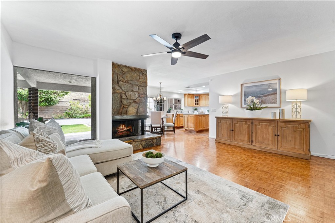
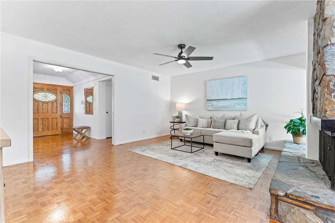
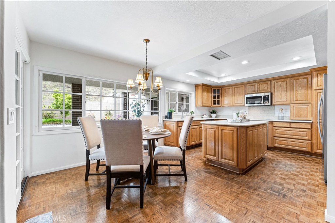
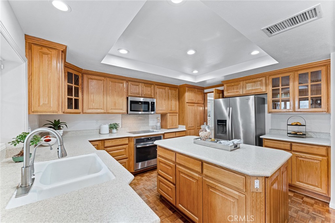
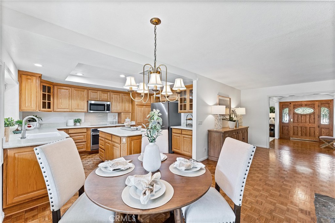
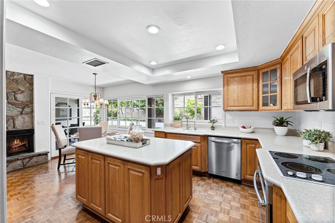
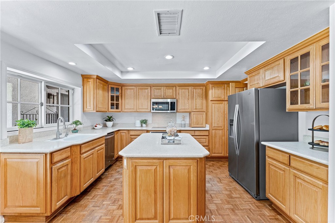
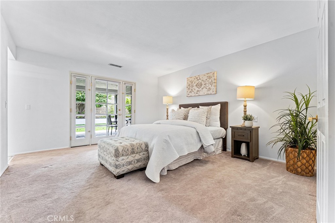
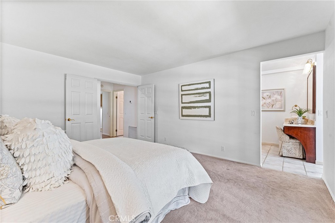
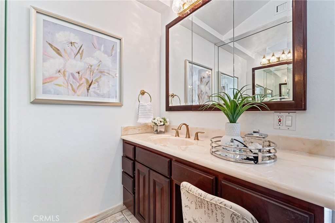
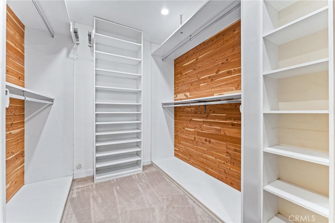
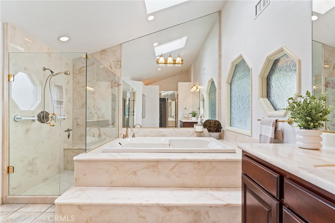
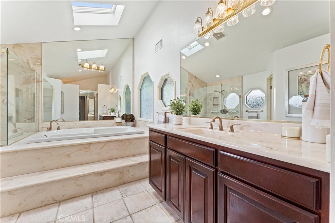
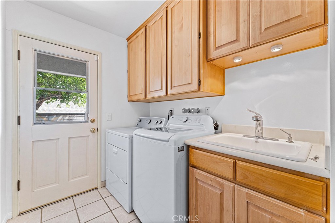
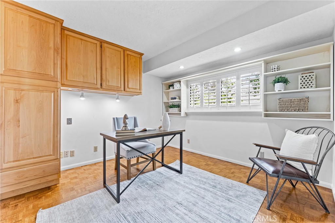
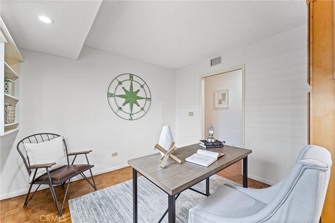
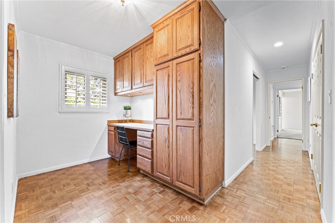
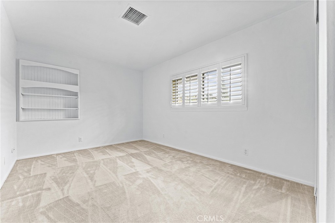
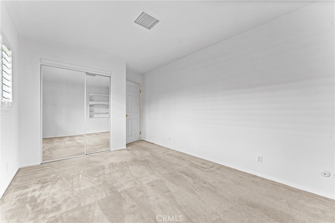
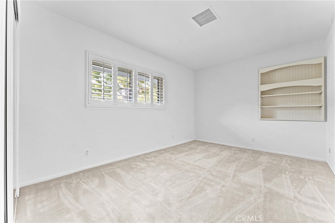
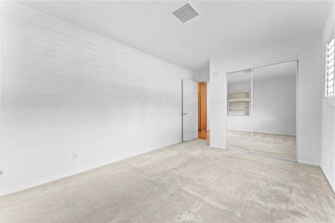
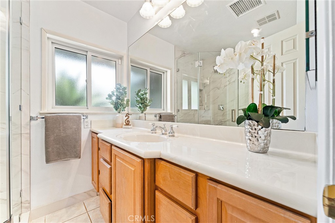
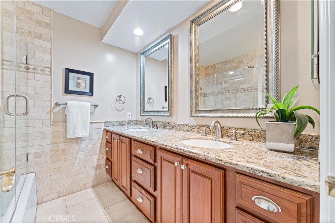
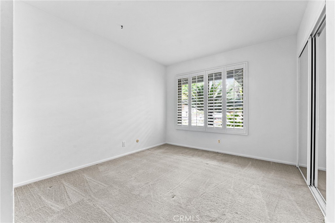
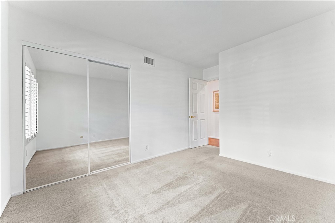
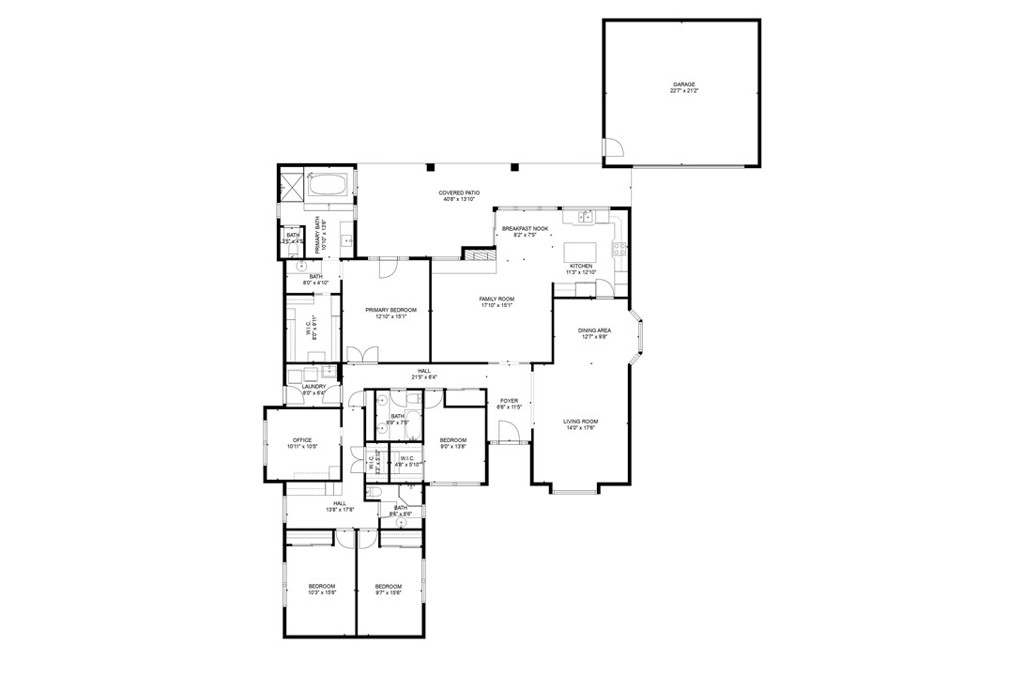
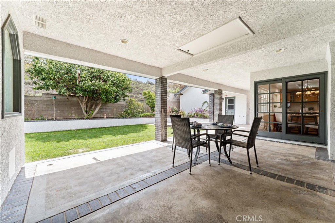
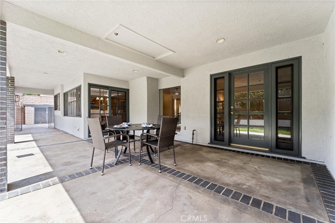
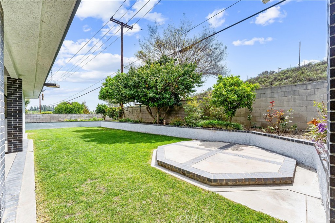
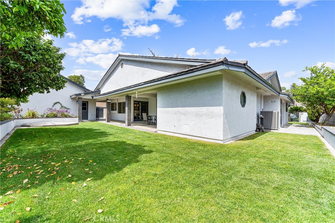
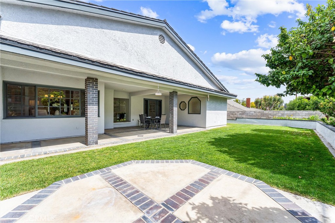
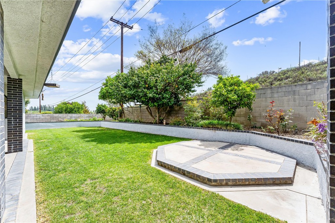
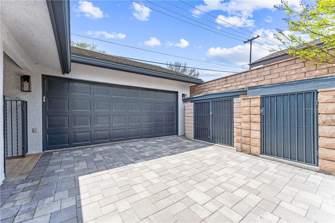
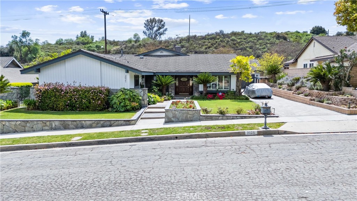
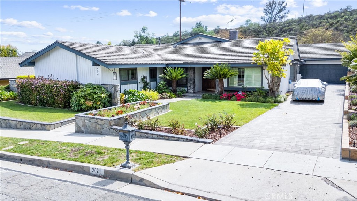
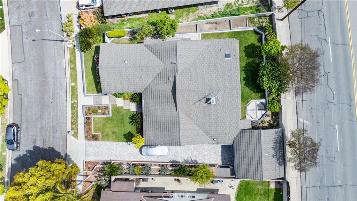
Property Description
Timeless Charm Meets Modern Comfort in This Sunny Hills Gem Welcome to 3021 La Travesia Dr. Owned by the same family since its construction in 1966, this exceptional property blends classic charm with thoughtful updates while preserving its original character. From the moment you step through the inviting front door, you’re greeted by a bright and open floor plan that seamlessly connects multiple living spaces. The expansive living and dining area flows effortlessly into the cozy family room, where a charming corner fireplace sets the perfect ambiance for chilly evenings. The spacious kitchen is a home chef’s dream—featuring an oversized center island, ample storage, and a large picture window overlooking the lush backyard. Whether you're cooking for loved ones or hosting lively gatherings, this space is designed for both function and comfort. The home’s elegant parquet flooring extends through the entryway, family room, hallways, and home office, adding warmth and character throughout. The primary suite is a private retreat, complete with a French door leading to the covered patio. The en-suite bath is designed for relaxation, boasting a dressing area with a vanity, a spacious walk-in closet with built-in shelving and a luxurious bath area featuring an oversized soaking tub, walk-in shower, and a private water closet. The dedicated laundry room is equipped with a service sink. The home office offers built-in storage and parquet floors, while an additional study nook provides the perfect spot for homework or creative projects. Three additional well-sized bedrooms feature new mirrored closet doors and built-in shelving, ensuring ample storage. Nearby is an updated three-quarter bath, while the third bedroom enjoys easy access to another full bathroom with a dual-sink vanity and bathtub. With its versatile layout, this home may be ideal for multi-generational living. Practical storage solutions include a decked attic space and an oversized two-car garage featuring built-in shelving, a workbench, and additional attic storage. Step outside to your private backyard oasis, where raised planter beds line the perimeter, providing the perfect setting for gardening enthusiasts. The covered patio is an inviting space to relax, entertain, and enjoy Southern California’s beautiful weather year-round. This is more than just a house—it’s a place to call home. Schedule your private tour today and experience the warmth, comfort, and timeless appeal of Sunny Hills living!
Interior Features
| Laundry Information |
| Location(s) |
Laundry Room |
| Kitchen Information |
| Features |
Kitchen Island, Kitchen/Family Room Combo |
| Bedroom Information |
| Bedrooms |
4 |
| Bathroom Information |
| Features |
Bathroom Exhaust Fan, Bathtub, Dual Sinks, Enclosed Toilet, Separate Shower, Tub Shower |
| Bathrooms |
3 |
| Flooring Information |
| Material |
Carpet, Tile, Wood |
| Interior Information |
| Features |
Ceiling Fan(s), Eat-in Kitchen, Pantry, Pull Down Attic Stairs, Recessed Lighting, Attic, Primary Suite, Walk-In Closet(s) |
| Cooling Type |
Central Air |
| Heating Type |
Forced Air |
Listing Information
| Address |
3021 La Travesia Drive |
| City |
Fullerton |
| State |
CA |
| Zip |
92835 |
| County |
Orange |
| Listing Agent |
Melvin Steiner DRE #01497016 |
| Courtesy Of |
First Team Real Estate |
| List Price |
$1,550,000 |
| Status |
Active |
| Type |
Residential |
| Subtype |
Single Family Residence |
| Structure Size |
2,636 |
| Lot Size |
9,324 |
| Year Built |
1966 |
Listing information courtesy of: Melvin Steiner, First Team Real Estate. *Based on information from the Association of REALTORS/Multiple Listing as of Apr 1st, 2025 at 8:07 PM and/or other sources. Display of MLS data is deemed reliable but is not guaranteed accurate by the MLS. All data, including all measurements and calculations of area, is obtained from various sources and has not been, and will not be, verified by broker or MLS. All information should be independently reviewed and verified for accuracy. Properties may or may not be listed by the office/agent presenting the information.













































